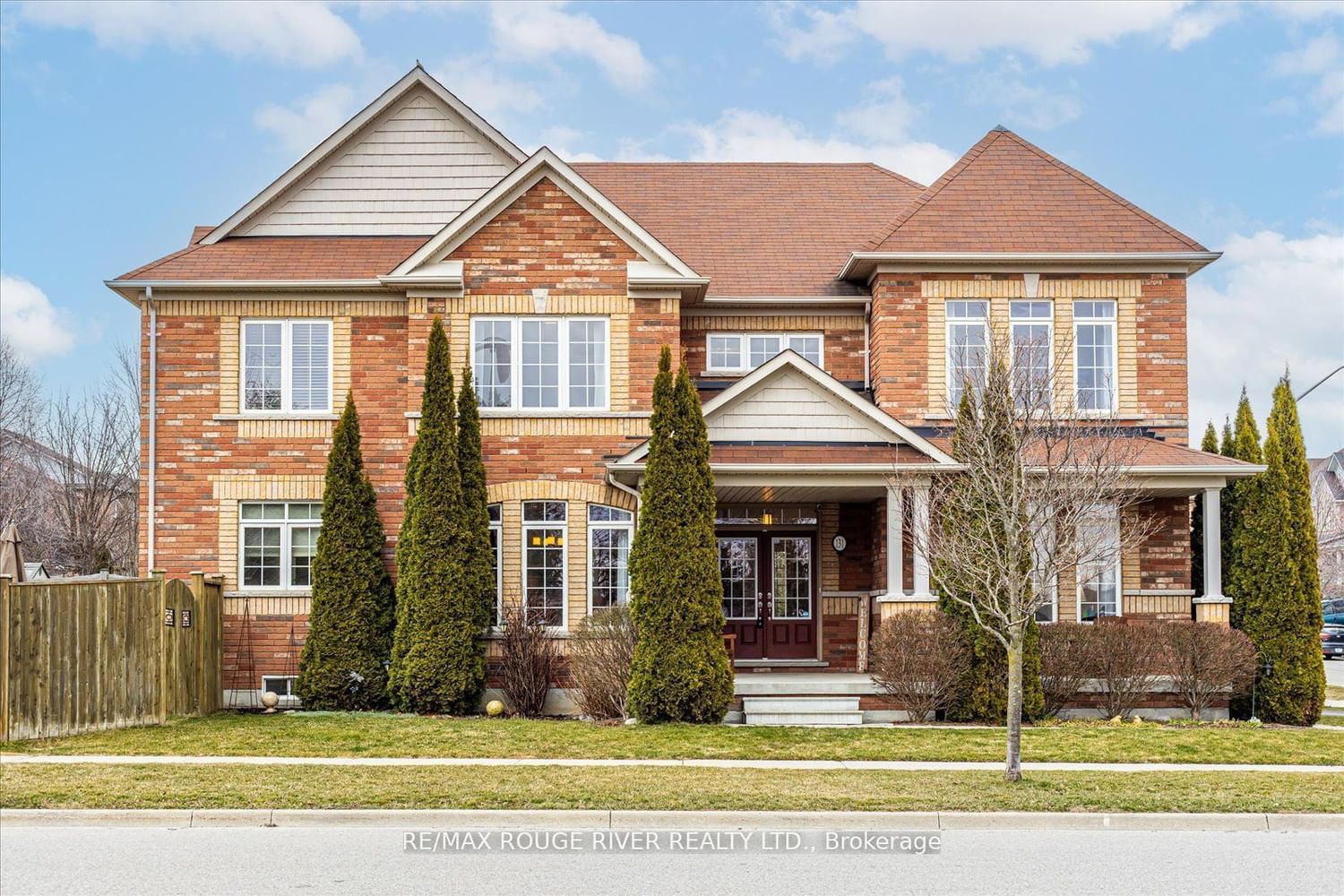$1,090,000
$*,***,***
4-Bed
4-Bath
Listed on 4/9/24
Listed by RE/MAX ROUGE RIVER REALTY LTD.
Nestled in sought after South Courtice is this Executive Family Home showing pride of ownership & offers 4 bdrms + 4 bthrms! Completely upgraded top to bottom. Only 4 of this model were built. Boasting approx 3000 sq ft plus professionally finished bsmnt. Fantastic Grand Entrance sure to impress. Features include: Gleaming Hrdwd Flrs, Soaring 9 Ft Ceilings & Open Concept Kitchen/Family Rm w/Gas Fireplace. You will fall in love w/the Formal Dining Room + Separate Living Rm. The Finished Bsmnt is perfect for Lrg or Combined Families. The 2nd level boasts 4 huge bdrms which include a large Primary Suite w/5 Piece Ensuite & Walk-in Closet. All Bdrms have Lrg Closets & 2 Bdrms share a 4 Piece Semi-Ensuite Bthrm. Spacious Deck & Extensive Perennial Gardens welcome you to enjoy the fully fenced/private backyard in the warmer months. This Executive Home built by Senator Homes is known as the 'Lindsay' model. Located on a family friendly street across from the park.
Many recent upgrades, New Garage Doors(23'), Close to Schools, Shopping, Restaurants, Minutes to 401/407/418
To view this property's sale price history please sign in or register
| List Date | List Price | Last Status | Sold Date | Sold Price | Days on Market |
|---|---|---|---|---|---|
| XXX | XXX | XXX | XXX | XXX | XXX |
E8215894
Detached, 2-Storey
8+3
4
4
2
Attached
4
Central Air
Finished
Y
Brick
Forced Air
Y
$6,496.00 (2024)
< .50 Acres
114.90x50.82 (Feet) - 115.02'X53.85'X98.29'X23'X39.36'
